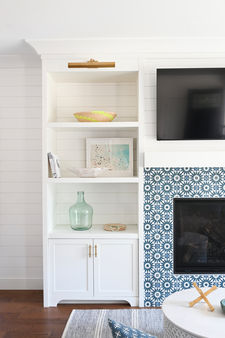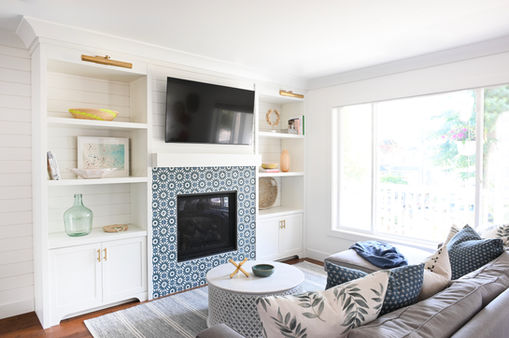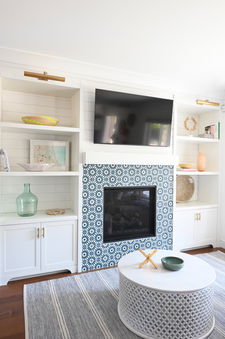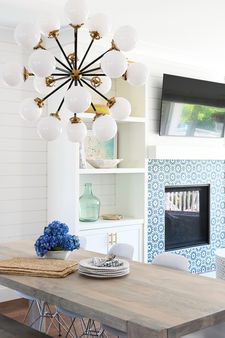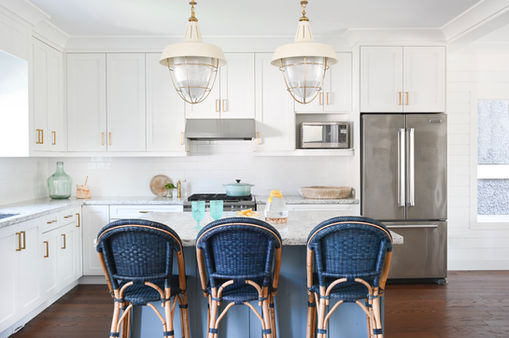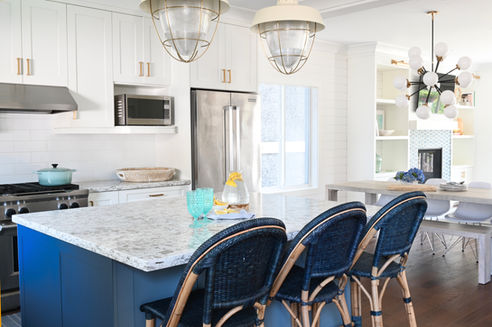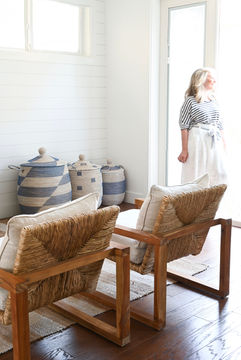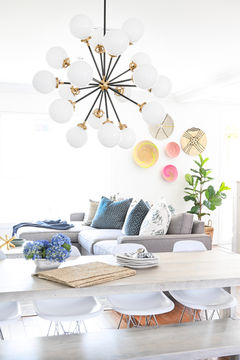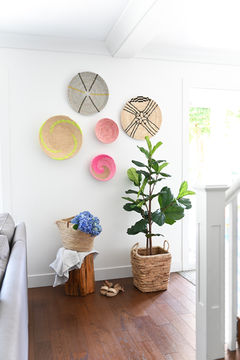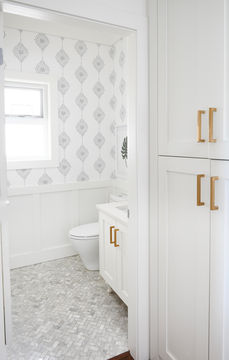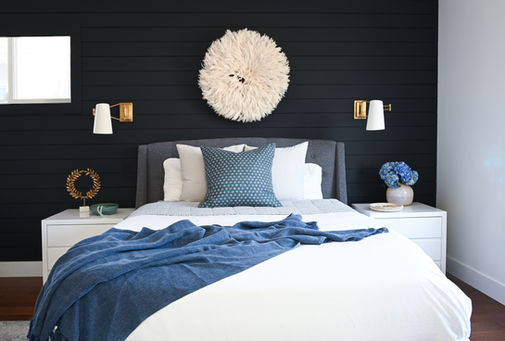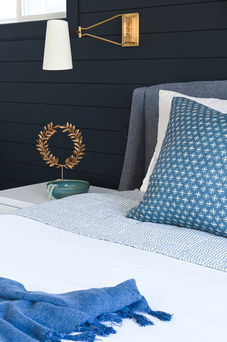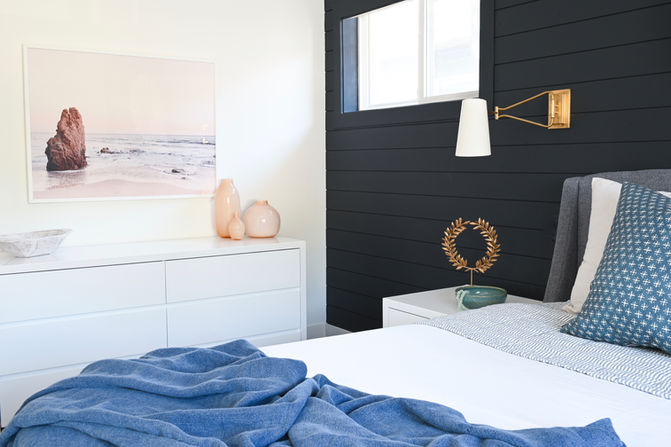
bramblewood lane
When the Wong family purchased this 5 bedroom, 3 bathroom house it was brand new, had a great layout and was located in a vibrant, highly sought after Vancouver neighbourhood. Right out of the gate, this home had a lot going for it but as soon as the clients signed on the dotted line, they knew they would call us at Sincerely, Lindsay Design Co. to add the character and charm that the house lacked. Since this is the second project we’ve undertaken with these clients and we had the pleasure of helping them create their first home, the process of creating a design concept for this project was a smooth one. We were beyond excited to design their dream home 2.0!
One of the main objectives with this project was to add character and distinction to this builder’s spec home. We began by using shiplap on the interior walls throughout the main floor to add much needed character. We also focused on designing several built in millwork units throughout, which not only adds interest but much needed storage for this growing family of 6. Right from the start, the goal all was to create a “bright, happy family home” that met the form and function needs for the parents but just as importantly, we set out to design a home that the children loved and felt comfortable growing up in.
We kept the whole palette a crisp white with injections of colourful tile and artwork throughout. We selected furnishings that were extremely durable and would withstand the comings and goings of a busy family. By adding oversized, dramatic lighting we were able to enhance the open concept style space on the main floor. The dining area has a long picnic style dining table with a bench that the kids love. The furniture plan throughout was created to allow for the entire family to cozy up in front of the fire but also includes a quiet space off the kitchen, for kids to read quietly or play piano. All of the furniture pieces in this home were selected to be just as durable as they are comfortable. Living stylishly with four kids under 8 years old is possible if you choose the right palette and pieces that are easy to care for.
For the powder room on the main floor we added a fun, patterned wallpaper along with a bright blue inlaid mirror. In the master bedroom, we continued with the shiplap in a dramatic black to create depth. The entire home is infused with character and drama, from the lighting fixtures to the wallpaper, shiplap and wall décor. Our clients and their children absolutely love the final product. We were honoured to help create the home of their dreams and wish them many years of happy memories to come in this beautiful home.
When we bought our house a few years ago, it was new but lacked any kind of unique design and style. After hiring Lindsay to renovate, style, and furnish our main floor, powder room, and master bedroom, our space has been transformed! Lindsay has created a beautiful, functional, and personalized space for our family and we are absolutely thrilled with the results! I am in love with our home now and with the incredible pieces she has found for us. Lindsay has an amazing eye for style and she truly listens to and cares about what her clients want. The end result looks flawless and, just as important, the process with Lindsay is FUN - she is funny, kind, personable, and warm and is a pleasure to work with. Do yourself a favour and hire her! We are planning a major renovation in the future and will hire Lindsay again in a heartbeat.
Kelly Wong
services
• renovation
• kitchen design
• bathroom design
• interior design drawings
• finishes, fixtures & materials selections
• furniture, lighting, fabric & accessories
• conceptual design
• project management
• space planning
• styling
• personal shopping



